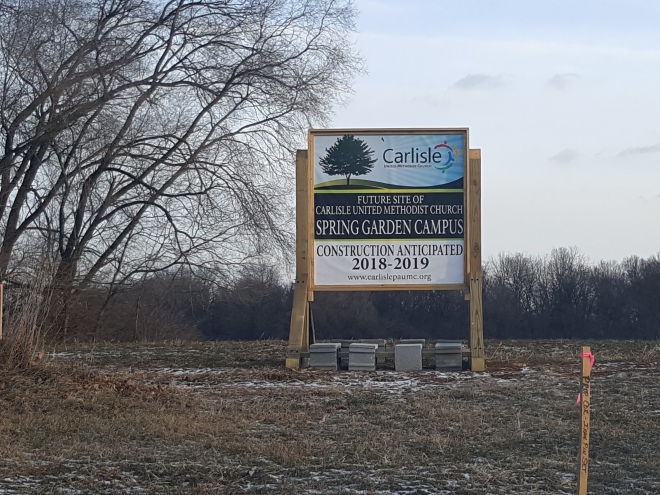This past Sunday January 29 our architect team from Waldon Studio joined us for worship at all three of our services. Ravi Waldon, Christa Kerrigan, Andrew Beyea and Amy Markle were with us for a two-fold purpose. Most importantly, they wanted to attend each of our worship services to experience the individual style of each service as part of their preparation for design and getting to know CUMC. Secondly, they twice presented an hour-long session entitled “Designing With Millenials in Mind” which they previously presented to a national audience at a wfx Worship Facilities Conference in Louisville, KY this past September. A total of 206 individuals from our congregation attended the two sessions including our District Superintendent, Barry Robison, and the President of our General Contractor, Bob Funk of Arthur Funk & Sons Construction Services.
While the Building Committee and Waldon Studio are not advocating that we design our new building solely for future generations, at the same time and as the title of Waldon’s presentation suggests, we do believe it to be very important that we design with both current (which includes the Millenials) generations and future generations IN MIND. The end result combining our needs, as identified by our 2015 MNET study, coupled with the needs of the soon to be dominant (by population) Millenial generation, plus our look into the future as we attempt to “set the table” for those who will follow us, will likely be a facility that doesn’t look like any of our founding churches, yet will maintain the integrity of our United Methodist traditions as we strive to meet the anticipated needs of future generations. I think Charles Reynolds said it best in a recent email to our Builders Prayer Team…..”God has chosen us to be partners in preparing a worship center for those too young to do it themselves right now.”
If you were unable to attend last Sunday and wish to view a copy of Waldon’s presentation in pdf format, please send an email requesting same to jbarnes@churchcc.com.
